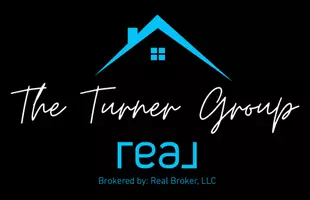$519,000
Est. payment /mo
5 BD
4 BA
6,969 Sqft Lot
Pending
4211 Oakton DR High Point, NC 27265
REQUEST A TOUR If you would like to see this home without being there in person, select the "Virtual Tour" option and your advisor will contact you to discuss available opportunities.
In-PersonVirtual Tour
UPDATED:
04/11/2024 03:50 PM
Key Details
Property Type Single Family Home
Sub Type Stick/Site Built
Listing Status Pending
Purchase Type For Sale
MLS Listing ID 1107506
Bedrooms 5
Full Baths 4
HOA Fees $50/mo
HOA Y/N Yes
Originating Board Triad MLS
Year Built 2022
Lot Size 6,969 Sqft
Acres 0.16
Property Description
Why Wait, Move in Now?!* Stunning Newer Build (2022 Grant Plan) Centrally Located in the Popular Erynndale Neighborhood! 5 Bedrooms, 4 Full Baths; 3 Car Garage! Gorgeous Stone accents on the front porch columns. Head out back to the Screened Porch for a cozy morning coffee. Elegant Kitchen w/ Quartz Countertops and tile backsplash to match. Double Wall Oven and a Gas Cooktop are a cook's dream come true. The Stainless steel appliances, your extra-large kitchen island, and formal dining room make for an excellent space for gatherings! Your jaw will absolutely drop when you see enormous huge bonus room! Use it as another bedroom or Game Room! Downstairs bedroom could be a home office or guest suite with full bath on main! Easy commute via highways in every direction, parks & entertainment minutes away. Washer/dryer, Alarm and Doorbell Camera to remain. Relocating to the Triad or Current Resident looking for your Forever home? Check out the Video Tour!
Location
State NC
County Guilford
Interior
Heating Forced Air, Natural Gas
Cooling Central Air
Flooring Carpet, Laminate
Fireplaces Number 1
Fireplaces Type Great Room
Appliance Microwave, Double Oven, Gas Cooktop, Gas Water Heater
Exterior
Parking Features Attached Garage
Garage Spaces 3.0
Pool None
Building
Foundation Slab
Sewer Public Sewer
Water Public
New Construction No
Schools
Elementary Schools Southwest
Middle Schools Southwest
High Schools Southwest
Others
Special Listing Condition Owner Sale

Listed by Keller Williams One

