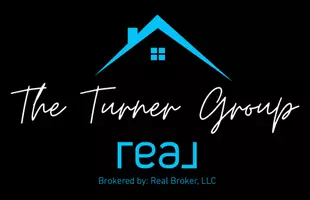See all 43 photos
$394,900
Est. payment /mo
4 BD
4 BA
8,276 Sqft Lot
Active
3836 Crestwell Cove CT Winston-salem, NC 27103
REQUEST A TOUR If you would like to see this home without being there in person, select the "Virtual Tour" option and your agent will contact you to discuss available opportunities.
In-PersonVirtual Tour

UPDATED:
12/16/2024 06:04 PM
Key Details
Property Type Single Family Home
Sub Type Stick/Site Built
Listing Status Active
Purchase Type For Sale
MLS Listing ID 1158990
Bedrooms 4
Full Baths 3
Half Baths 1
HOA Fees $52/mo
HOA Y/N Yes
Originating Board Triad MLS
Year Built 2016
Lot Size 8,276 Sqft
Acres 0.19
Property Description
Charming residence in Hillcrest, complete with a vibrant community pool and clubhouse. Recently updated with fresh paint & solar panels to help lower your energy expenses! The main level includes a comfortable suite perfect for guests, featuring plush carpeting & a generous bathroom. The expansive kitchen highlights granite surfaces, an elegant backsplash, & stainless steel appliances, flowing seamlessly into the inviting family room that boasts a fireplace & beautiful flooring. There's a dedicated dining area as well. On the second floor, you'll find the primary bedroom, along with a versatile loft space ideal for a home office or play area. Two additional spacious bedrooms upstairs also feature cozy carpeting. Enjoy entertaining outdoors in the sunroom & on the patio. This home is conveniently located off Stratford Road, close to shopping & dining options. All appliances, including the refrigerator, washer, & dryer, are included in the sale!
Location
State NC
County Forsyth
Interior
Interior Features Ceiling Fan(s)
Heating Forced Air, Natural Gas
Cooling Central Air
Fireplaces Number 1
Fireplaces Type Living Room
Appliance Microwave, Dishwasher, Gas Cooktop, Electric Water Heater
Laundry Laundry Room - 2nd Level
Exterior
Parking Features Attached Garage
Garage Spaces 2.0
Pool None
Building
Foundation Slab
Sewer Public Sewer
Water Public
New Construction No
Others
Special Listing Condition Owner Sale

Listed by Terri Bias and Associates
GET MORE INFORMATION




