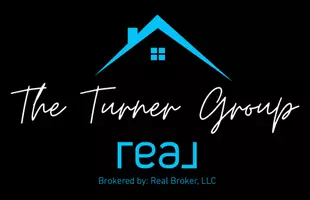See all 25 photos
$259,000
Est. payment /mo
3 Beds
3 Baths
1,306 Sqft Lot
Pending
511 Fife CT Gibsonville, NC 27249
REQUEST A TOUR If you would like to see this home without being there in person, select the "Virtual Tour" option and your agent will contact you to discuss available opportunities.
In-PersonVirtual Tour
UPDATED:
Key Details
Property Type Townhouse
Sub Type Townhouse
Listing Status Pending
Purchase Type For Sale
MLS Listing ID 1165154
Bedrooms 3
Full Baths 2
Half Baths 1
HOA Fees $85/mo
HOA Y/N Yes
Originating Board Triad MLS
Year Built 2024
Lot Size 1,306 Sqft
Acres 0.03
Property Sub-Type Townhouse
Property Description
The first floor living area is designed with an open-concept layout, seamlessly connecting the kitchen, living, and dining areas for a versatile space ideal for everyday living and entertaining. The kitchen boasts shaker-style Cane Shadow cabinets, granite countertops, and stainless-steel appliances.Very spacious kitchen. The living and dining area is conveniently located nearby, keeping you close to the action. Elevate your living experience with the second-floor's versatile rooms, Indulge in the comfort of carpeted floors and spacious closets in every bedroom. Not to mention, the conveniently located laundry area in the hallway. The primary bedroom has its own attached bathroom, featuring a 5' shower with a clear glass door, a double-bowl vanity with quartz countertops, and a spacious walk-in closet. This home is built with quality materials and excellent workmanship.Ask about the Home-Is-Connected smart home technology equipment included, along with the Plug and Play Deako Lighting.
Location
State NC
County Guilford
Interior
Heating Forced Air, Heat Pump, Zoned, Electric
Cooling Central Air, Heat Pump, Zoned
Appliance Electric Water Heater
Exterior
Parking Features Attached Garage
Garage Spaces 1.0
Pool Community
Building
Foundation Slab
Sewer Public Sewer
Water Public
New Construction Yes
Schools
Elementary Schools Gibsonville
Middle Schools Eastern Guilford
High Schools Eastern Guilford
Others
Special Listing Condition Owner Sale

Listed by Elizabeth Ward of DR Horton



