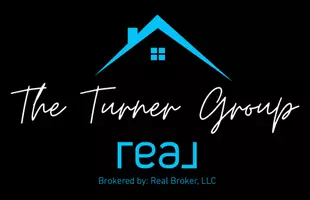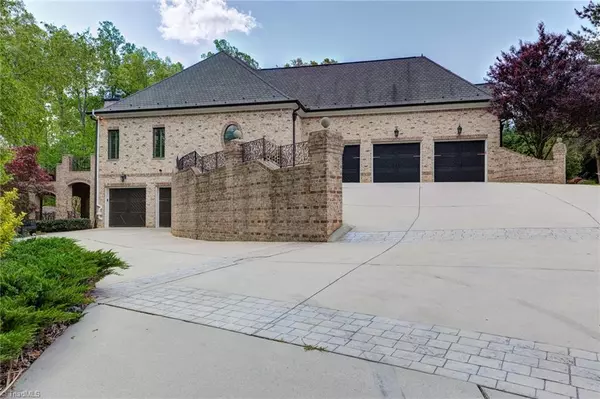For more information regarding the value of a property, please contact us for a free consultation.
8121 Riesling DR Kernersville, NC 27284
Want to know what your home might be worth? Contact us for a FREE valuation!

Our team is ready to help you sell your home for the highest possible price ASAP
Key Details
Sold Price $1,100,000
Property Type Single Family Home
Sub Type Stick/Site Built
Listing Status Sold
Purchase Type For Sale
MLS Listing ID 1020934
Sold Date 09/17/21
Bedrooms 5
Full Baths 4
Half Baths 2
HOA Fees $86/ann
HOA Y/N Yes
Originating Board Triad MLS
Year Built 2008
Lot Size 3.720 Acres
Acres 3.72
Property Description
Stunning, elegant & gated is this 3.7ac private estate! Enter home through solid European wrought iron doors to sophisticated foyer w/gold leaf barrel ceiling. Open design; exquisite details; exceptional millwork: beamed ceilings, double/ triple tray ceilings, custom painting. Gourmet kitchen with high end granite, copper sink, large island. Luxurious owner’s suite! Super spacious w/massive bath; fireplace & private patio. Main level laundry w/sink & folding table. Oversized 5 car garage w/polished floors & workstation. Second level has cinema style home theater + game area. The finished basement has additional bedrooms/office/gym/flex areas. Unique wine cellar; Full Wet bar & Pub. Details extend to exterior: outdoor lighting, English style gardens, patio's; Guest house/private office w/ full bath, matured landscaping. Enjoy private gazebo nestled in the woods by the babbling creek. 4 zone HVAC, tankless Rinnai water heater, water softener, tons of storage, central vacuum and more
Location
State NC
County Guilford
Rooms
Other Rooms Gazebo
Basement Finished, Unfinished, Basement
Interior
Interior Features Great Room, Guest Quarters, Arched Doorways, Built-in Features, Ceiling Fan(s), Dead Bolt(s), Kitchen Island, Pantry, Separate Shower, Sound System, Central Vacuum, Vaulted Ceiling(s), Wet Bar
Heating Heat Pump, Zoned, Electric, Propane
Cooling Central Air, Heat Pump, Zoned
Flooring Brick, Carpet, Tile, Wood
Fireplaces Number 2
Fireplaces Type Gas Log, Great Room, Primary Bedroom
Appliance Microwave, Oven, Dishwasher, Disposal, Gas Cooktop, Gas Water Heater, Tankless Water Heater
Laundry Dryer Connection, Main Level, Washer Hookup
Exterior
Exterior Feature Lighting, Garden, Sprinkler System
Garage Spaces 5.0
Fence Fenced
Pool Community
Building
Lot Description City Lot, Cul-De-Sac, Secluded, Subdivided, Sloped, Wooded
Sewer Septic Tank
Water Public
Architectural Style Transitional
New Construction No
Schools
Elementary Schools Stokesdale
Middle Schools Northwest
High Schools Northwest
Others
Special Listing Condition Owner Sale
Read Less

Bought with NextHome Realty Partners
GET MORE INFORMATION




