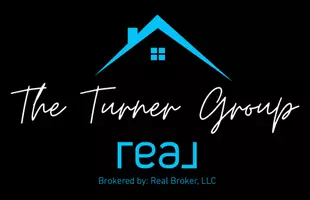For more information regarding the value of a property, please contact us for a free consultation.
658 Jonathan DR Lowgap, NC 27024
Want to know what your home might be worth? Contact us for a FREE valuation!

Our team is ready to help you sell your home for the highest possible price ASAP
Key Details
Sold Price $419,000
Property Type Single Family Home
Sub Type Stick/Site Built
Listing Status Sold
Purchase Type For Sale
MLS Listing ID 1105051
Sold Date 07/25/23
Bedrooms 3
Full Baths 3
Half Baths 1
HOA Fees $100/qua
HOA Y/N Yes
Originating Board Triad MLS
Year Built 1994
Lot Size 5.750 Acres
Acres 5.75
Property Description
Stunning, spacious home tucked away in 5.75 wooded acres in Orchard Mountain Subdivision. The home features 3 bedrooms, 3.5 bathrooms, and two large bonus rooms. Main level w/ vaulted living room w/ 2 fireplaces, primary suite, large kitchen, + sunroom with a bar area. Basement level with garage/workshop, kitchenette, bar area, full bath & second living room. A bubbling creek runs by the side of the home. Orchard Mountain is a gated subdivision and offers a pool, tennis + pickelball courts, multiple ponds, playground, and hiking trails. HUD case #387-123998. Sold FHA Uninsurable, subject to buyer appraisal. Property owned by US Dept. of HUD. Sold AS/IS without repairs or warranties. Seller, its agents &/or assigns make no representations or warranties as to property condition. Buyer & their agent to verify all information including schools, HLA, & all systems. Seller may contribute up to 3% for buyer's closing if requested at the time of bid submission . EQUAL HOUSING OPPORTUNITY.
Location
State NC
County Surry
Rooms
Basement Partially Finished
Interior
Interior Features Built-in Shelves, Ceiling Fan(s), Dryer Connection, Garden Tub, Kitchen Island, Laundry Room - Main Level, Pantry, Separate Shower, Solid Surface Counter, Vaulted Ceilings
Heating Heat Pump, Electric
Cooling Central Air
Flooring Tile, Wood
Fireplaces Number 3
Fireplaces Type Basement, Den, Living Room
Appliance Dishwasher, Water Heater: Electric
Laundry Dryer Connection, Main Level
Exterior
Garage Spaces 2.0
Pool None
Building
Lot Description Creek, Subdivision, Stream, Wooded
Foundation Basement
Sewer Septic
Water Well
New Construction No
Others
Special Listing Condition Foreclosure/REO/Bank
Read Less

Bought with Re/Max Properties Plus, Inc



