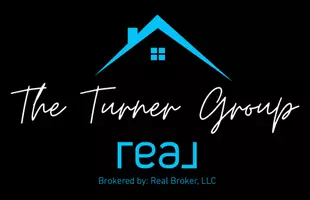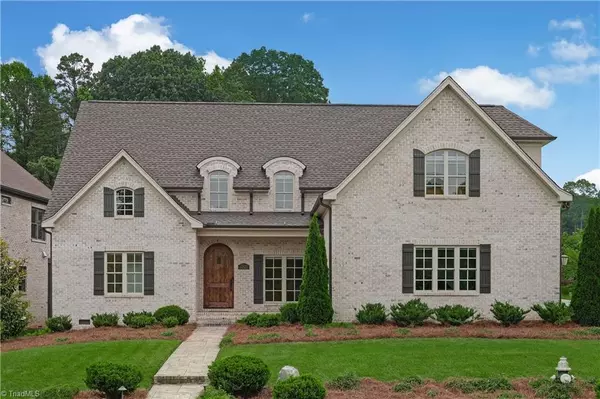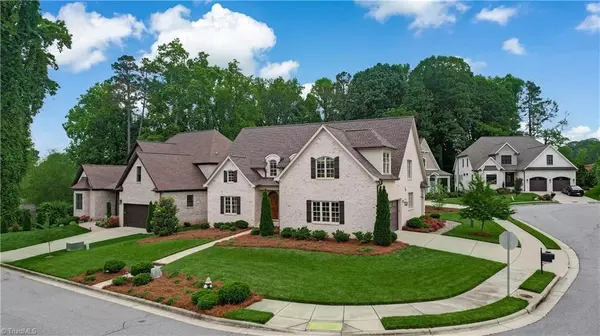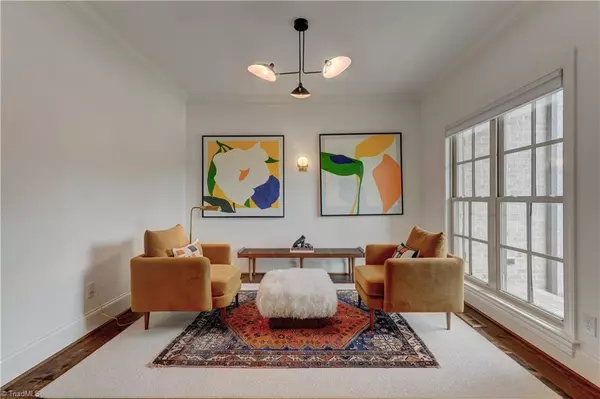For more information regarding the value of a property, please contact us for a free consultation.
2612 Duck Club RD Greensboro, NC 27410
Want to know what your home might be worth? Contact us for a FREE valuation!

Our team is ready to help you sell your home for the highest possible price ASAP
Key Details
Sold Price $710,000
Property Type Single Family Home
Sub Type Stick/Site Built
Listing Status Sold
Purchase Type For Sale
MLS Listing ID 1143127
Sold Date 07/29/24
Bedrooms 4
Full Baths 2
Half Baths 1
HOA Fees $40/mo
HOA Y/N Yes
Originating Board Triad MLS
Year Built 2017
Lot Size 9,583 Sqft
Acres 0.22
Property Description
Luxury meets comfort in this stunning home in The Gates at Brassfield. Enjoy high-end construction and superior custom finishes throughout. The gourmet kitchen features custom cabinetry, top-of-the-line Thermador appliances, an oversized island with bar seating and Carrara marble, a spacious pantry, a water filtration system, and upscale lighting fixtures. Floor-to-ceiling windows flood the first floor with natural light. The open-concept living room boasts a gas fireplace and motorized WiFi-enabled blinds for instant privacy. The grand primary suite offers tall ceilings, designer lighting, & a spa-like ensuite luxury bathroom featuring a frameless shower, water closet, and an oversized closet. The private brick patio opens to a nicely landscaped low maintenance yard with a pea gravel path and year round greenery. Two large walk-in attics provide excellent storage and opportunities to expand! Don’t miss this exquisite home! Convenient to great restaurants, shopping & Trader Joes!
Location
State NC
County Guilford
Rooms
Basement Crawl Space
Interior
Interior Features Great Room, Arched Doorways, Dead Bolt(s), Kitchen Island, Pantry, Solid Surface Counter, Vaulted Ceiling(s)
Heating Forced Air, Multiple Systems, Natural Gas
Cooling Central Air, Multiple Systems
Flooring Carpet, Tile, Wood
Fireplaces Number 1
Fireplaces Type Living Room
Appliance Microwave, Convection Oven, Dishwasher, Disposal, Range, Gas Cooktop, Range Hood, Gas Water Heater, Tankless Water Heater
Laundry Dryer Connection, Main Level, Washer Hookup
Exterior
Exterior Feature Garden, Sprinkler System
Parking Features Attached Garage, Side Load Garage
Garage Spaces 2.0
Fence None
Pool None
Building
Lot Description City Lot, Corner Lot, Cul-De-Sac, Level, Subdivided
Sewer Public Sewer
Water Public
Architectural Style Traditional
New Construction No
Schools
Elementary Schools Claxton
Middle Schools Kernodle
High Schools Western
Others
Special Listing Condition Owner Sale
Read Less

Bought with Karen Bolyard Real Estate Group Brokered by eXp Realty
GET MORE INFORMATION




