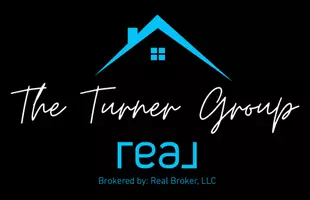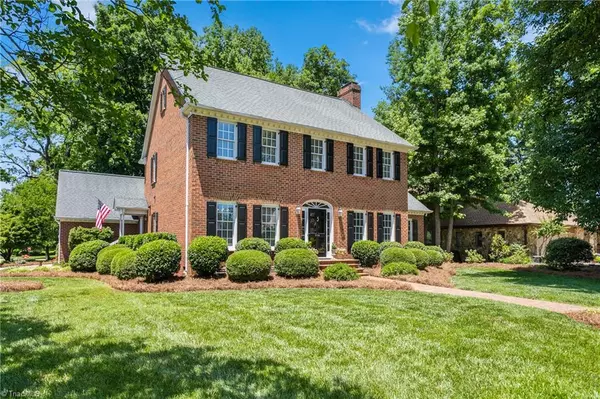For more information regarding the value of a property, please contact us for a free consultation.
202 Brompton CT Burlington, NC 27215
Want to know what your home might be worth? Contact us for a FREE valuation!

Our team is ready to help you sell your home for the highest possible price ASAP
Key Details
Sold Price $595,000
Property Type Single Family Home
Sub Type Stick/Site Built
Listing Status Sold
Purchase Type For Sale
MLS Listing ID 1144147
Sold Date 07/30/24
Bedrooms 4
Full Baths 3
Half Baths 1
HOA Y/N No
Originating Board Triad MLS
Year Built 1986
Lot Size 0.420 Acres
Acres 0.42
Property Description
Welcome to YOUR new home in Country Club Forest! This charming, professionally landscaped home has 4 spacious bedrooms & 3.5 bathrooms. You'll have 2 primary bedrooms! One on the main-level, w/ a full bath & gas fireplace and one on the second-level w/ an en-suite bath & 2 walk-in closets; one closet having a vanity. Enjoy 9-ft ceilings on the main level, 8-ft ceilings upstairs, & crown molding throughout. Kitchen has granite countertops, a work island/bar, a desk with bookshelves, & a large breakfast area. French doors in the kitchen & den open to a bricked terrace. Hardwood floors adorn the main level & plush carpet (2021) covers the second level. The kitchen & bathrooms upstairs have beautiful ceramic tile floors (2021) (2018). A versatile bonus room offers potential as a playroom, office, or addt'l living space. Abundant storage & permanent stairs to a large attic. Minutes from Alamance Country Club, Elon University, I-40/85, restaurants, & shopping, this home meets ALL your needs!
Location
State NC
County Alamance
Rooms
Basement Crawl Space
Interior
Interior Features Kitchen Island, Pantry
Heating Forced Air, Heat Pump, Multiple Systems, Electric, Natural Gas
Cooling Central Air
Flooring Carpet, Tile, Wood
Fireplaces Number 2
Fireplaces Type Gas Log, Den, Primary Bedroom
Appliance Microwave, Dishwasher, Slide-In Oven/Range, Gas Water Heater, Tankless Water Heater
Laundry Dryer Connection, Laundry Chute, Main Level, Washer Hookup
Exterior
Parking Features Attached Garage
Garage Spaces 2.0
Fence None
Pool None
Building
Lot Description City Lot, Corner Lot, Cul-De-Sac
Sewer Public Sewer
Water Public
Architectural Style Colonial
New Construction No
Schools
Elementary Schools Smith
Middle Schools Turrentine
High Schools Williams
Others
Special Listing Condition Owner Sale
Read Less

Bought with Keller Williams Central
GET MORE INFORMATION




