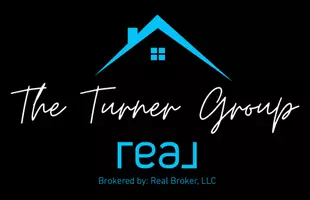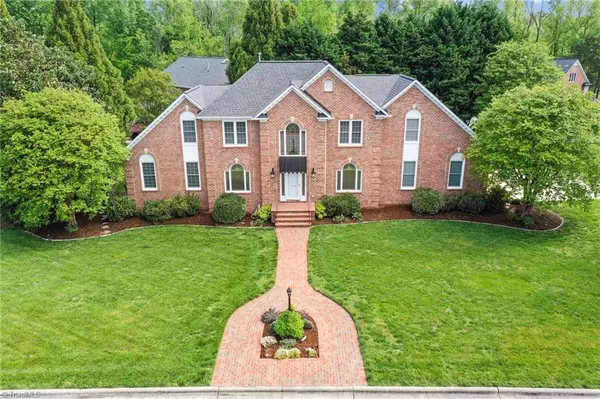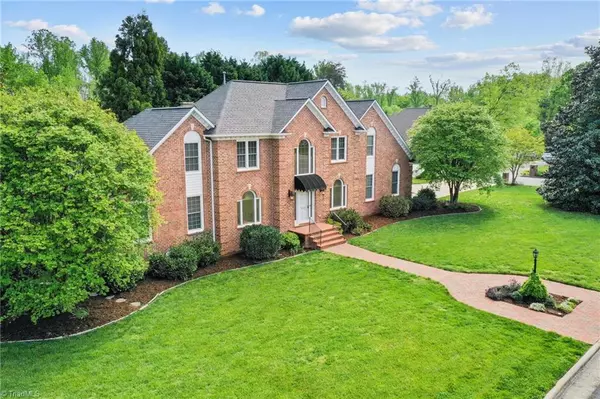For more information regarding the value of a property, please contact us for a free consultation.
3105 Keswick DR Burlington, NC 27215
Want to know what your home might be worth? Contact us for a FREE valuation!

Our team is ready to help you sell your home for the highest possible price ASAP
Key Details
Sold Price $450,000
Property Type Single Family Home
Sub Type Stick/Site Built
Listing Status Sold
Purchase Type For Sale
MLS Listing ID 1140330
Sold Date 07/30/24
Bedrooms 4
Full Baths 3
Half Baths 1
HOA Fees $16/ann
HOA Y/N Yes
Originating Board Triad MLS
Year Built 1992
Lot Size 0.358 Acres
Acres 0.358
Property Description
NEW UPSTAIRS HVAC installed June 2024! A PRICE REDUCTION provides you with room to put your own personal stamp on the kitchen and bathrooms and add your choice of flooring and paint. Abundant windows flood all the rooms with natural light, which accentuates the tray, vaulted and slanted ceilings and rich moldings. Chippendale railings line the stairwell and upstairs passageway that overlooks the front foyer on one side, and fireplace in the family room, which is flanked by Palladian windows and French doors leading to the spacious terrace, on the other. Hardwood floors further reflect sunshine. 4 bedrooms and a bonus room are carpeted and augmented by three and a half baths. Sloped ceilings in some of the upstairs rooms, including the bonus room, add to the charm. The kitchen has a breakfast area full of windows and its own set of stairs to the upstairs bonus room and hallway. Great Burlington location!
Location
State NC
County Alamance
Rooms
Basement Crawl Space
Interior
Interior Features Built-in Features, Ceiling Fan(s), Kitchen Island, Pantry, Separate Shower, Vaulted Ceiling(s)
Heating Fireplace(s), Forced Air, Natural Gas
Cooling Central Air
Flooring Carpet, Vinyl, Wood
Fireplaces Number 1
Fireplaces Type Gas Log, Den
Appliance Oven, Dishwasher, Disposal, Gas Cooktop, Gas Water Heater
Laundry Dryer Connection, Main Level, Washer Hookup
Exterior
Parking Features Attached Garage, Side Load Garage
Garage Spaces 2.0
Pool None
Building
Lot Description Corner Lot
Sewer Public Sewer
Water Public
New Construction No
Schools
Elementary Schools Smith
Middle Schools Turrentine
High Schools Williams
Others
Special Listing Condition Owner Sale
Read Less

Bought with Eagle Homes & Investments
GET MORE INFORMATION




