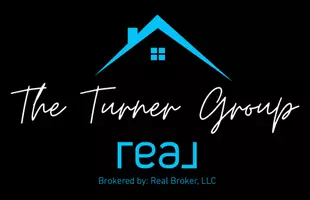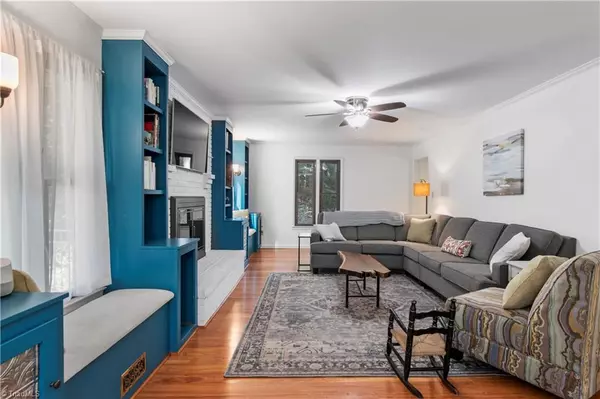For more information regarding the value of a property, please contact us for a free consultation.
1325 Turkey Hill RD Winston-salem, NC 27106
Want to know what your home might be worth? Contact us for a FREE valuation!

Our team is ready to help you sell your home for the highest possible price ASAP
Key Details
Sold Price $387,500
Property Type Single Family Home
Sub Type Stick/Site Built
Listing Status Sold
Purchase Type For Sale
MLS Listing ID 1159251
Sold Date 12/31/24
Bedrooms 4
Full Baths 2
Half Baths 1
HOA Y/N No
Originating Board Triad MLS
Year Built 1981
Lot Size 0.440 Acres
Acres 0.44
Property Description
Welcome home to this spacious property that offers a unique contemporary vibe on the inside and a peaceful wooded retreat on the outside; yet close to downtown, Wake Forest University, Reynolda House and more. Say goodbye to cookie cutter and get ready for something special and unique. Of note are the LARGE bedrooms and closets, and ample storage. The generous primary suite is a private oasis with a beautifully renovated bathroom, large walk-in closet, and private balcony for morning coffee. In addition to the four bedrooms is a separate office with built-in shelves and counters - a terrific work from home, homeschool, or studio space. Outside, enjoy the covered front porch, screened back porch, and recently redone decks that are now code compliant. The lower-level patio space would be perfect for a hot tub. The dry unfinished basement includes built-in cabinets and is ideal for a gym or rec room. Seller is providing an $800 home warranty through First American with acceptable offer.
Location
State NC
County Forsyth
Rooms
Basement Unfinished, Basement
Interior
Interior Features Built-in Features, Ceiling Fan(s), Dead Bolt(s)
Heating Dual Fuel System, Fireplace(s), Heat Pump, Zoned, Multiple Systems, Electric, Natural Gas
Cooling Central Air
Flooring Carpet, Laminate, Tile, Vinyl
Fireplaces Number 1
Fireplaces Type Gas Log, Living Room
Appliance Dishwasher, Disposal, Gas Cooktop, Slide-In Oven/Range, Range Hood, Gas Water Heater
Laundry Dryer Connection, Washer Hookup
Exterior
Exterior Feature Balcony
Parking Features Attached Garage
Garage Spaces 2.0
Fence Fenced
Pool None
Building
Lot Description City Lot, Partially Wooded, Subdivided, Sloped
Sewer Public Sewer
Water Public
Architectural Style Contemporary
New Construction No
Schools
Elementary Schools Speas
Middle Schools Paisley
High Schools Mt. Tabor
Others
Special Listing Condition Owner Sale
Read Less

Bought with Coldwell Banker Realty



